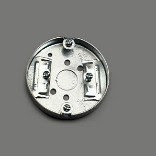... in a big way! Here are some shots of the progress I made today. Good stuff. Need to install some plywood on the tops and this bad boy will be ready for templating. Demo'ing the old cabinets was very easy, considering they were pretty much junk. Amazing what you didn't see - the bases had big sections missing and were split in half. This home builder was a hack. Lot's o' shortcuts. Anyhow, enough of the high horse. Here are the shots:
 Before
Before Cabinets removed and mirror taped
Cabinets removed and mirror taped Cabinets installed and mirror gonzo!
Cabinets installed and mirror gonzo!Pretty much went according to plan - the wall is about 1/2" out of square over 8'. Not horrible I guess. Have discovered a problem that will make my sconce mounting problematic - big ol' stud right in the center of that wall. May have to do something funky with an undersized J-box or something. Or a shallow one and whittle out the stud a bit. We'll see what my options are.
Oh suh-weet, just found this - it's called a ceiling pan box. Smallest allowable box. I can attach it to the stud either right on top of the drywall or recess it. Yay!

Thanks to the Spiccoli man for helping me get rid of the mirror. Hopefully the bad luck doesn't start...

Next steps:
1) Install plywood, template countertop
2) Paint walls, repair glue spots on wall
3) Run electrical for wall sconce
4) Baseboard
5) Install hardware (should be arriving soon)
I think I'm ditching the tub surround idea - K.I.S.S. But that phase of the project is off in the distance as I'm only doing one side at a time.
 Switch controlled night light at the toe kick. Tres cool. Simple rope light install. Plywood is on the top too so this bad boy is ready for templating.
Switch controlled night light at the toe kick. Tres cool. Simple rope light install. Plywood is on the top too so this bad boy is ready for templating.








